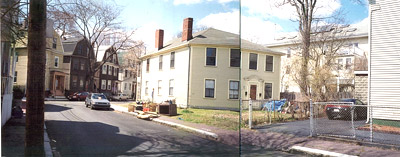Before
196 year-old Federal house located between Harvard and Porter Squares. It had wonderful potential: a simple volume, street presence, sunny corner location, and a large yard located in a desirable neighborhood. Yet, the masonry was crumbling, the windows were in poor condition and the interior was divided into small, cramped rooms.

After
The exterior was restored to its original configuration based photographic evidence. A wood fence as designed to wrap the yard, define the parking areas and a new pea stone entrance terrace. Combining existing rooms created spacious and flexible interior spaces that accented original fireplace mantles and doorways. Existing structural beams were exposed in the living area on the Second Floor. Finish materials featured wood, slate, granite and plaster. Walls and ceilings were insulated; high efficiency heating and cooling systems were installed.
Design Considerations
The client required two two-bedroom condominiums; each unit with a distinct entrance. Stacking two similar residential units on top of each other was considered, but orienting the ground floor unit to the east and the top one to the west provided the most desirable solution.